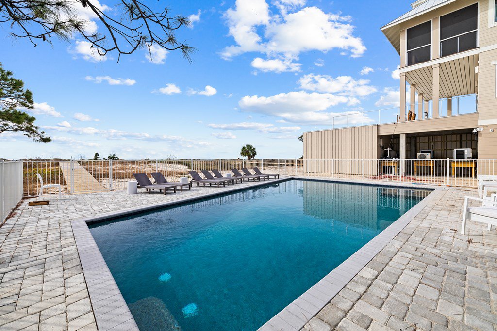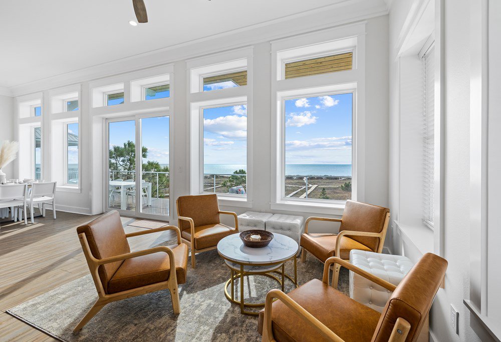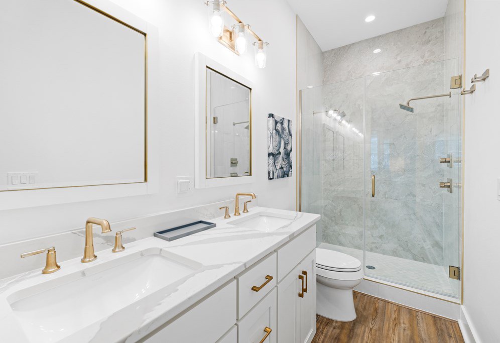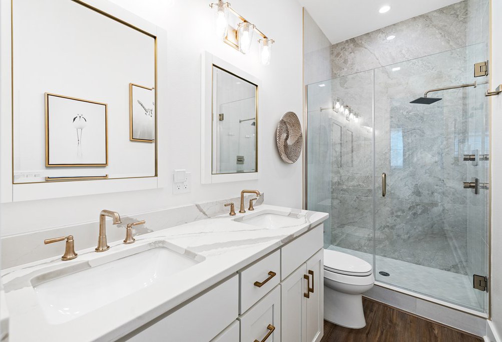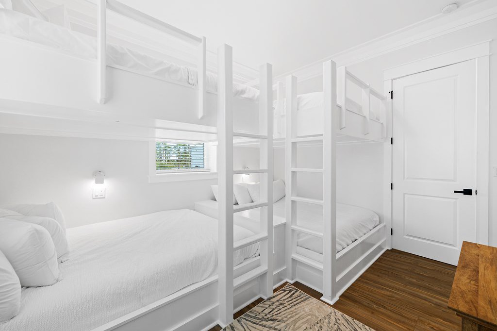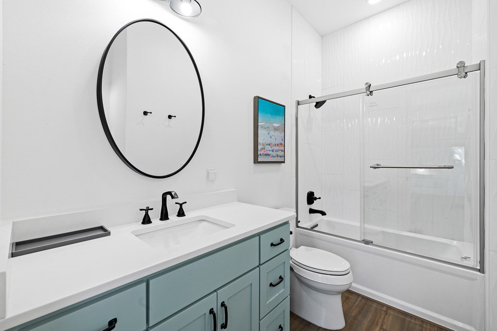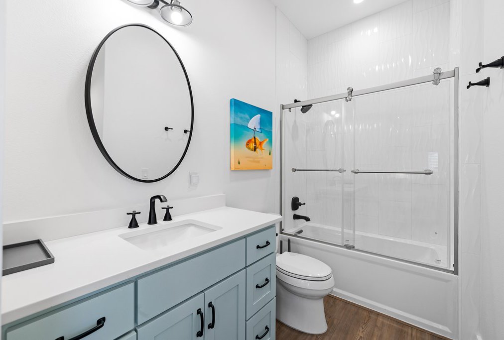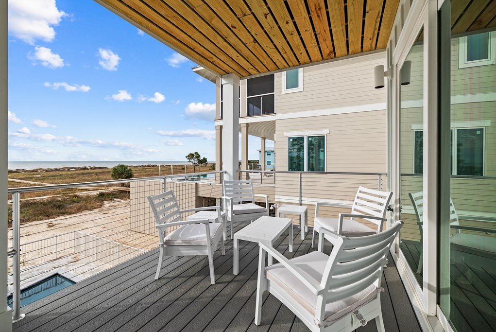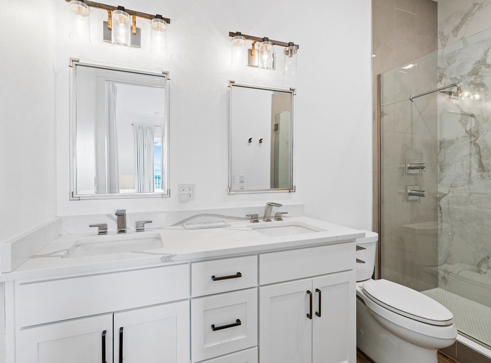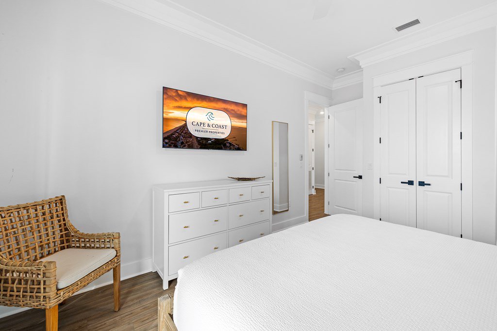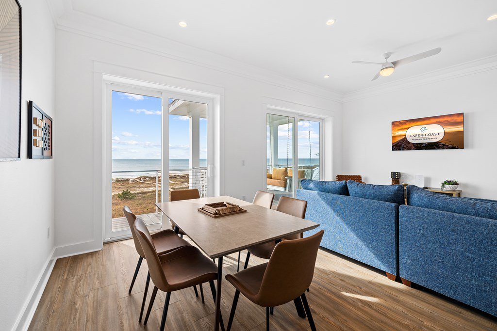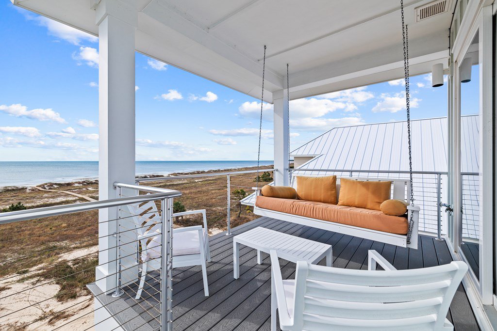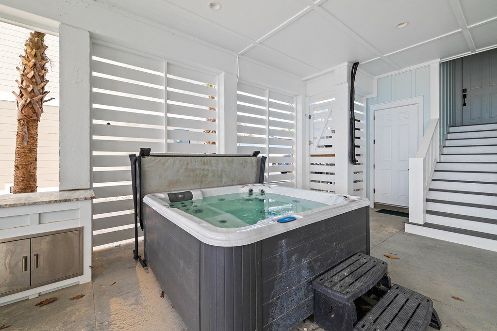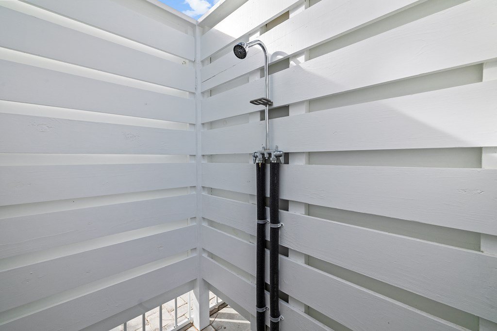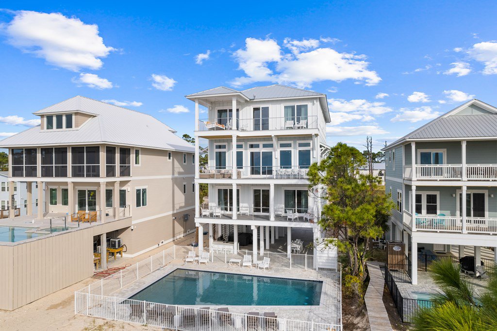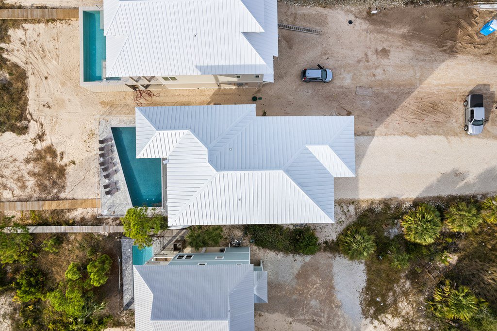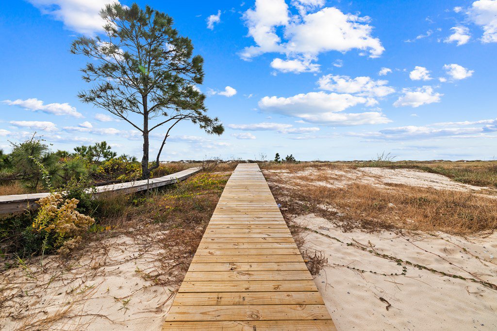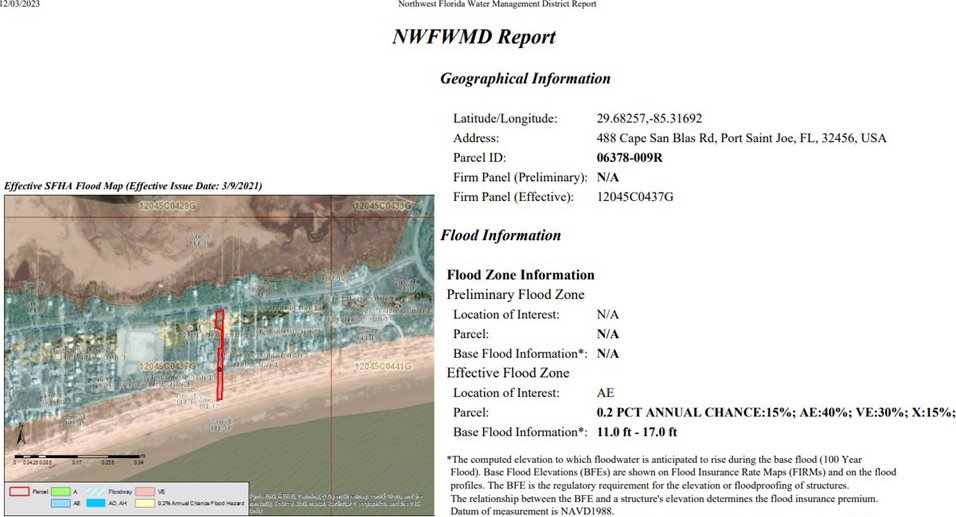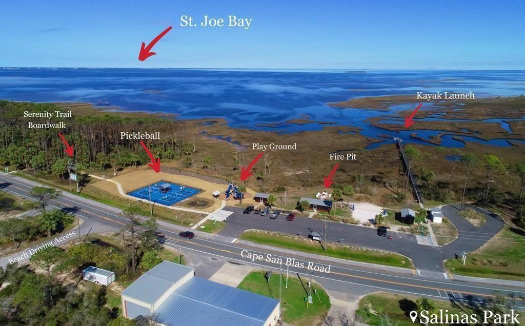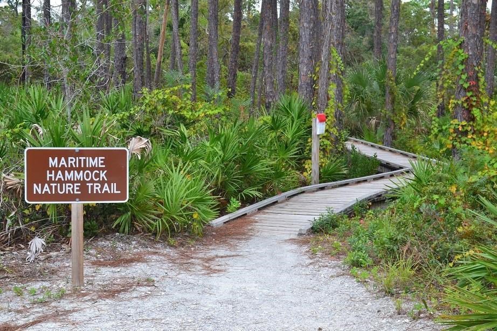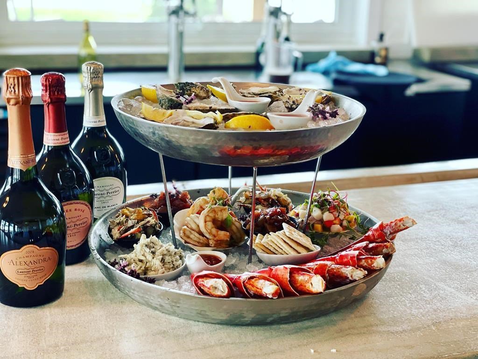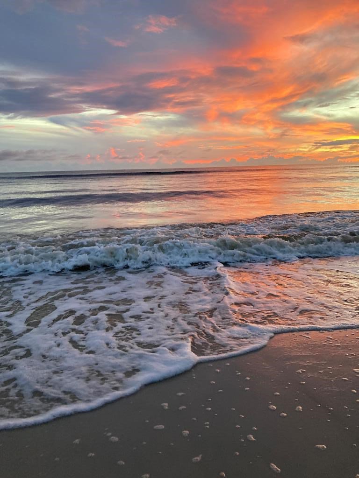472 Cape San Blas Rd, Cape San Blas, FL 32456
- $3,190,000
- 9
- BD
- 13
- BA
- 5,215
- SqFt
- List Price
- $3,190,000
- Status
- CONTINGENT
- MLS#
- 315950
- Bedrooms
- 9
- Bathrooms Total
- 13
- Full Baths
- 10
- Half Baths
- 3
- Acres
- 1.08
- Living Area
- 5,215
- Region
- Cape San Blas/S. Gulf
- Subdivision
- Cape San Blas-S
Property Description
LUXURIOUS GULF FRONT HOME WITH 9BR/10BA AND 3 1/2 BA, 3-STOP ELEVATOR & PRIVATE POOL NESTLED AMIDST THE PRISTINE SHORES OF CAPE SAN BLAS! The ultimate luxury experience can be found here at 472 Cape San Blas Rd. Imagine owning this palatial piece of paradise newly constructed in 2023 and expertly designed for opulent yet comfortable living. A tour of the first floor reveals two gulf facing bedroom suites with private balcony access, modern fixtures & high-end finishes. A bunk room suite, guest room, gaming space & 1/2 bath optimize comfort & relaxation. Making the most of the water view is a second floor main level living space designed around wall to wall windows & doors bringing in natural light not to mention extraordinary sunsets. Functional elegance best describes the kitchen with professional grade appliances, center prep island and double stacked custom cabinetry enhancing the high ceilings. Host family & friends at mealtime with breakfast bar seating along with an expansive dining area. Extend your entertainment space outdoors to an impressive lounge area with glass deck railing for unobstructed views. Included on this level are two nicely appointed guest suites & a 1/2 bath. The elevator extends to the third level to another gulf facing bedroom suite with private balcony access, a bunk room suite, guest room and second living area with wet bar, arcade games & full bath. This home has it all with a complete outdoor kitchen & grilling station, heated spa & outdoor shower. Soak in the salt air breeze poolside or fish from the shoreline of sugar white sand pet friendly beaches. Cape San Blas living provides miles of paved walking & biking trails along with kayaking on the bay, pickleball courts and horseback riding on the beach. This area offers proven rental income & is convenient to fine dining, shopping & live entertainment. Take the 3D tour & call for a showing today!
Additional Information
- Year Built
- 2023
- Levels
- 3
- Lot Dimensions
- 55X800X42X450X10X1240
- Exterior Features
- Hot Tub, Landscaped, Shower
- Interior Features
- Breakfast Bar, Ceiling Crown Molding, Ceiling Raised, Drapery Rods, Elevator, French Door, Inside Storage, Kitchen Island, Lighting Recessed, Lock Out Closet, Newly Painted, Pantry, Smoke Detector, Split Bedroom, Walk-in Closet, Washer/Dryer Hookup, Window Treatment All, Woodwork Painted, Woodwork Stained
- Parking Spaces
- 4
- Waterfront Description
- Gulf Front
Mortgage Calculator
Listing courtesy of Beach Properties Real Estate Group.

